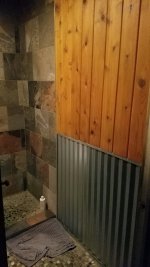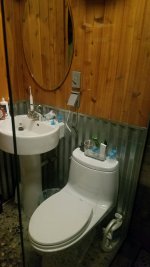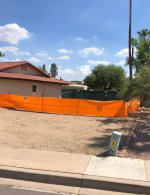You are using an out of date browser. It may not display this or other websites correctly.
You should upgrade or use an alternative browser.
You should upgrade or use an alternative browser.
What’s Everyone Using for Bathroom Remodeling?
- Thread starter Grnd93
- Start date
Wulf
Well-known member
For paint in every area of the home I have been happy with Sherwin Williams SuperPaint (paint/primer) in one. I used to paint full time and it's what we used for apartments. My buddy ran his own painting business and recommended it to his customers for most purposes as well.
Tooheysmax
Look Up Here
Been helping my friend in his condo upper unit has a leak collapse into his unit I've never done anything before but using hardi backer fiber board cuts easily with a multi tool and put an insert in after replacing the existing metal studs. I used shark bits on all the copper after replacing the delta valve




Pony_Driver
Red Skull Member
- Joined
- May 25, 2020
- Member Number
- 1362
- Messages
- 2,161
I used green board in the last one I did. 3/4" ply for the sub floor. 12x12" tiles and epoxy grout on the floor. Decent vanity from Lowes. Something like this https://www.lowes.com/pd/Scott-Livi...ty-with-Natural-Carrara-Marble-Top/1000441749 but in a brown/cherry color.
Pony_Driver
Red Skull Member
- Joined
- May 25, 2020
- Member Number
- 1362
- Messages
- 2,161
I used a resin tub and a 3 piece surround for the shower part.
Last bathroom I did was 3yrs ago and was pretty small, about the size of yours. My wife and I inherited a rental condo from her grandpa when he passed, we didn't even know about it. Apparently the previous tenant was there for like 20yrs before we evicted her for not paying rent and destroying the place. She and her adult son turned out to be quite mentally disturbed and semi-hoarders. I've walked through all sorts of houses with my dad, who was a kitchen/bath contractor before he died - this place was by far the worst living conditions I've ever seen humans living in willingly. I think her water was cut off for months, but they couldn't shut off the shared hot water to the whole building. There was only a trickle of water at the kitchen sink, so naturally the one upstairs bathroom was the logical place to "wash your dishes" - literally a little catwalk in the bathroom through the funk so you could "bathe" in the 2sq foot of clear out bathtub space, because the rest was piled with dirty dishes. They were using a pot to ladle water from the shower into the toilet tank for flushing. I would have liked to burn the place down if it wasn't attached to other units.
There was water damage all over the bathroom, holes in the wall, nasty 4" tiles falling off the wall (old school tile on drywall) - so basically I had to redo almost everything....and it was the same month I was moving into my own new house and trying to get the old one cleaned up to rent out. Was going to use an acrlic insert for the quick and dirty, but tile and new tub was somehow cheaper - and much nicer looking. Any drywall I replaced was purple board instead of green, for the mold/mildew resistance. New copper and valves soldered in. Tile set over hardiebacker w/felt paper underlayment. I used some 12x24 porcelain tiles I found at HD Supply because they were nice enough to use in my own house, cheap, and less grout lines (epoxy grout). I forgot to get the stainless edge molding and was in a rush to get it done, so ended up just skipping it and caulking the edge - looks more than acceptable for a rental. I think I used an IKEA vanity/sink combo because I needed something really compact. Even the toilet had to be compact due to how small this bathroom is. Would have flipped the door swing direction, but it was even tighter that way. I think it came out pretty good especially considering what it looked like before.



There was water damage all over the bathroom, holes in the wall, nasty 4" tiles falling off the wall (old school tile on drywall) - so basically I had to redo almost everything....and it was the same month I was moving into my own new house and trying to get the old one cleaned up to rent out. Was going to use an acrlic insert for the quick and dirty, but tile and new tub was somehow cheaper - and much nicer looking. Any drywall I replaced was purple board instead of green, for the mold/mildew resistance. New copper and valves soldered in. Tile set over hardiebacker w/felt paper underlayment. I used some 12x24 porcelain tiles I found at HD Supply because they were nice enough to use in my own house, cheap, and less grout lines (epoxy grout). I forgot to get the stainless edge molding and was in a rush to get it done, so ended up just skipping it and caulking the edge - looks more than acceptable for a rental. I think I used an IKEA vanity/sink combo because I needed something really compact. Even the toilet had to be compact due to how small this bathroom is. Would have flipped the door swing direction, but it was even tighter that way. I think it came out pretty good especially considering what it looked like before.
Last bathroom I did was 3yrs ago and was pretty small, about the size of yours. My wife and I inherited a rental condo from her grandpa when he passed, we didn't even know about it. Apparently the previous tenant was there for like 20yrs before we evicted her for not paying rent and destroying the place. She and her adult son turned out to be quite mentally disturbed and semi-hoarders. I've walked through all sorts of houses with my dad, who was a kitchen/bath contractor before he died - this place was by far the worst living conditions I've ever seen humans living in willingly. I think her water was cut off for months, but they couldn't shut off the shared hot water to the whole building. There was only a trickle of water at the kitchen sink, so naturally the one upstairs bathroom was the logical place to "wash your dishes" - literally a little catwalk in the bathroom through the funk so you could "bathe" in the 2sq foot of clear out bathtub space, because the rest was piled with dirty dishes. They were using a pot to ladle water from the shower into the toilet tank for flushing. I would have liked to burn the place down if it wasn't attached to other units.
There was water damage all over the bathroom, holes in the wall, nasty 4" tiles falling off the wall (old school tile on drywall) - so basically I had to redo almost everything....and it was the same month I was moving into my own new house and trying to get the old one cleaned up to rent out. Was going to use an acrlic insert for the quick and dirty, but tile and new tub was somehow cheaper - and much nicer looking. Any drywall I replaced was purple board instead of green, for the mold/mildew resistance. New copper and valves soldered in. Tile set over hardiebacker w/felt paper underlayment. I used some 12x24 porcelain tiles I found at HD Supply because they were nice enough to use in my own house, cheap, and less grout lines (epoxy grout). I forgot to get the stainless edge molding and was in a rush to get it done, so ended up just skipping it and caulking the edge - looks more than acceptable for a rental. I think I used an IKEA vanity/sink combo because I needed something really compact. Even the toilet had to be compact due to how small this bathroom is. Would have flipped the door swing direction, but it was even tighter that way. I think it came out pretty good especially considering what it looked like before.
filedata/fetch?id=262391&d=1610063470 filedata/fetch?id=262392&d=1610063559 filedata/fetch?id=262393&d=1610063587
I played around with a couple of alternative layouts for awhile. One of them looks similar to what you have done.
I didn’t even think of IKEA for the vanity and toilet. Both have been replaced since we have been here as well as the shower diverter. I had planned on keeping those fixtures, but if I can save a few inches I might reconsider.
we will do a complete tear out, so I can do pretty much anything I want
i may start a new thread tomorrow to get opinions on the layouts and maybe document the process. Work probably won’t start until spring so we have options while this is torn up
Yeah if it's that small find whatever space you can, unless you can expand somewhere. I'll be renovating my current house's bathrooms probably next year, possibly splitting one of them so I can have a 3rd bathroom for my boys separate from guest bathroom. Kinda leaning toward going with a compact bathroom they can basically just hose down everything in - open sided shower, tiled walls and one big floor drain. Screw cleaning toilets - just hose everything down. Hell, I want that in the rest of my house too
[486]
ugh, that guy again?
The time has come for me to get serious about remodeling our one and only bathroom. What is everyone using for the walls?
Concrete is my plan.
Probably use exterior rated junction boxes and conduit fittings.
The goal is that the chore of "clean the bathroom" can be done in moments with a pressure washer.
Yeah if it's that small find whatever space you can, unless you can expand somewhere. I'll be renovating my current house's bathrooms probably next year, possibly splitting one of them so I can have a 3rd bathroom for my boys separate from guest bathroom. Kinda leaning toward going with a compact bathroom they can basically just hose down everything in - open sided shower, tiled walls and one big floor drain. Screw cleaning toilets - just hose everything down. Hell, I want that in the rest of my house too
No room to expand. Might do a shower rather than a tub. I do like the open sided shower idea. Might explore that.
juat looked at drywall. That’s likely to be one of the least costly things I need to get.
this is my current bathroom shituation ... down to the studs, expanding into the old laundry room so relocation of the water heater and washer/dryer.
going with a curb less shower, double vanity, and toilet. on the fence about water proofing, leaning heavily towards a hot mop since i plan on floating the walls.


going with a curb less shower, double vanity, and toilet. on the fence about water proofing, leaning heavily towards a hot mop since i plan on floating the walls.
Man, I don't know how some of yeas knock out something like this. I wouldn't even know where to start.
My house needs so much work that finding a starting point has been difficult.
but the water has made it past the grout and caulk on an exterior wall so I guess the question has been answered for me.
[486]
ugh, that guy again?
My house needs so much work that finding a starting point has been difficult.
protip, start with the foundation
if you do drywall first then you get to redo it once it's sitting on the new foundation
oh, and just burn the fucking thing to the ground
fixing every little thing might be enormously cheaper, but it is way easier to just start over
Boss
Rabble-Rouser
Tools. .. I use tools. 

Bringing this back from the dead.
the bathroom finally got to the point that we HAVE to do something about it. I spent 3-4 days tearing Everything out. Smashed the cast iron tub in half with a sledgehammer. Took all of the sheetrock off the walls and ceiling.
the exterior wall is rotten from the floor up about 3’ and at least one corner of the subfloor will need to be replaced.
I spent the day today doing electrical. There were no outlets in the room so I added a gfci circuit. Also ran separate lines for a vanity light and exhaust fan. Will finish up in the morning booking up the power feed and a line for recessed lighting above the tub. Then i‘ll put the drywall up in the ceiling, and some blocking in the walls for towel hooks and whatnot. Then a new door & frame and get the rest of the drywall hung by Monday.
after that I’ll replace the rotten wood. Either get the exterior wall sprayfoamed or buy a diy kit. Then put the tub in, do wha plumbing I need to do and put up the cement board and waterproof. My goal is to be ready to tile by next weekend.
i’ll get some pictures taken at some point.
the bathroom finally got to the point that we HAVE to do something about it. I spent 3-4 days tearing Everything out. Smashed the cast iron tub in half with a sledgehammer. Took all of the sheetrock off the walls and ceiling.
the exterior wall is rotten from the floor up about 3’ and at least one corner of the subfloor will need to be replaced.
I spent the day today doing electrical. There were no outlets in the room so I added a gfci circuit. Also ran separate lines for a vanity light and exhaust fan. Will finish up in the morning booking up the power feed and a line for recessed lighting above the tub. Then i‘ll put the drywall up in the ceiling, and some blocking in the walls for towel hooks and whatnot. Then a new door & frame and get the rest of the drywall hung by Monday.
after that I’ll replace the rotten wood. Either get the exterior wall sprayfoamed or buy a diy kit. Then put the tub in, do wha plumbing I need to do and put up the cement board and waterproof. My goal is to be ready to tile by next weekend.
i’ll get some pictures taken at some point.
2big bronco
Og irate
Flexstone for the shower, green board for the walls, and waterproof vynal planks for the floor

We will be putting vinyl plank flooring down as well. It will be one continuous run from the kitchen, through a short hallway and into the bathroom.Flexstone for the shower, green board for the walls, and waterproof vynal planks for the floor

subybaja
E. Spengler
Thought about a pocket door?
My bathroom is almost that small, and having a door flopping around taking up half of the room is annoying, especially if occupancy > 1.
Some people hate them, though. Like my wife.

My bathroom is almost that small, and having a door flopping around taking up half of the room is annoying, especially if occupancy > 1.
Some people hate them, though. Like my wife.
AKnate
Icehole
- Joined
- Mar 5, 2022
- Member Number
- 4908
- Messages
- 1,177
I did that in the shitter tents on a deployment.Concrete is my plan.
Probably use exterior rated junction boxes and conduit fittings.
The goal is that the chore of "clean the bathroom" can be done in moments with a pressure washer.
Strange that they only made me do it for a few days. No.one likes water dripping off everything and the toilet paper rolls all wet I guess.
Was clean though. The shit stains and dried jizz was pressure blasted on the ceiling probably though. 😳🤣
AKnate
Icehole
- Joined
- Mar 5, 2022
- Member Number
- 4908
- Messages
- 1,177
My house needs so much work that finding a starting point has been difficult.
That's always a challenge. Need new flooring. Then realize the subflooring is fucked, as is the plumbing and bottom of walls, then it's the wiring, no wall insulation, vent piping, etc, etc, etc.
Before you know it, half the building is gutted and you're in it 3 years and 500x that flooring cost.
Slammed&cammed
Certified Asshole
- Joined
- May 19, 2020
- Member Number
- 42
- Messages
- 71
subybaja
E. Spengler
Yeah, where to draw the line is always tough, whether it's drywall or fender rust.That's always a challenge. Need new flooring. Then realize the subflooring is fucked, as is the plumbing and bottom of walls, then it's the wiring, no wall insulation, vent piping, etc, etc, etc.
Before you know it, half the building is gutted and you're in it 3 years and 500x that flooring cost.
rugger
TheOrginalMiataGuy
I did, and at the end of the day it would have been hard to fit it into the wallThought about a pocket door?
My bathroom is almost that small, and having a door flopping around taking up half of the room is annoying, especially if occupancy > 1.
Some people hate them, though. Like my wife.




