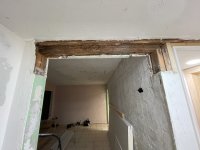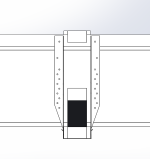kmkommes
Red Skull Member
- Joined
- Mar 18, 2021
- Member Number
- 3686
- Messages
- 17
South end is in exterior wall and will be carried down to basment poored concrete wall. Not much thought put into it other than that.footings footings footings
don't think i have seen a reply here about them
Don't know if green and yellow posts can be wood, psl post, or need to be steel. I will probably do wood of some sort.
North end is similar, carry to basement floor.
Inspector said there is likely already a footing poored parallel with posts in place. So just carry with post down to concrete floor.
I may just completely box in between the 2 basement posts with a 6" wall to match the basement beam. This would not be a big deal in the basement in this area. It may be overkill. I may do this instead of thinking of what bare minimum would be.



