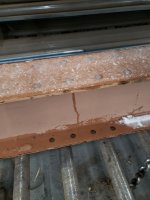I guess it's not technically a truss but you know what I meant. A truss pattern would do the same thing but take more material.
I've only ever seen both flanges done in textbook environments (people just buy bigger beams and put speed holes in the web if they need that). In the real world I've seen a bunch of I beams for floors that were augmented with extra material on the bottom flange. That said, all of these applications had the floor tied into the top web thereby preventing it from rolling over. Think of it like a T-channel. Also these were 100+yo factory buildings and everything was riveted if that matters.








