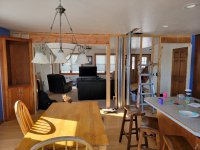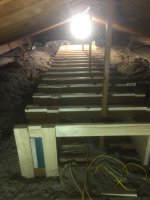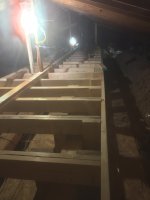kmkommes
Red Skull Member
- Joined
- Mar 18, 2021
- Member Number
- 3686
- Messages
- 17
I will probably get a permit. I believe to get a permit I need plans from a Structrual Engineer. I have had no luck finding an Engineer yet. I'm here to figure out options before I spend too much money on an Engineer.
I have started modeling my house in solidworks. I can share a solidworks file or easm file with anyone willing to help.
Basic plan
Remove old walls in Red
New walls in Green
Green wall is 222" long with 24" short wall on each end making opening of 174" or 14.5 feet.
May make opening as wide as 16.5 feet.
Beam can be as deep as 14" and as wide as needed. The shorter the better.
LVL or even a steel beam is an option.
Snow load here is 30 psf but I dont know if that matters because roof trusses carry load to front and back of house. "Should" be no roof load on this beam.
The light blue floor trusses are open style floor trusses 14" tall. They are split on the top of my load bearing wall.
The dark blue beams are existing LVL beams I think. I can only see one side of them.
I am not worried at all about the heating and electric. I will reroute that somewhere...
Where do I start?






Kitchen is long and not idea layout. Will widen it by moving fridge and pantry. This will then be the dining room with a patio door on the right to a deck on the back of the house.

I have started modeling my house in solidworks. I can share a solidworks file or easm file with anyone willing to help.
Basic plan
Remove old walls in Red
New walls in Green
Green wall is 222" long with 24" short wall on each end making opening of 174" or 14.5 feet.
May make opening as wide as 16.5 feet.
Beam can be as deep as 14" and as wide as needed. The shorter the better.
LVL or even a steel beam is an option.
Snow load here is 30 psf but I dont know if that matters because roof trusses carry load to front and back of house. "Should" be no roof load on this beam.
The light blue floor trusses are open style floor trusses 14" tall. They are split on the top of my load bearing wall.
The dark blue beams are existing LVL beams I think. I can only see one side of them.
I am not worried at all about the heating and electric. I will reroute that somewhere...
Where do I start?
Kitchen is long and not idea layout. Will widen it by moving fridge and pantry. This will then be the dining room with a patio door on the right to a deck on the back of the house.
Attachments
Last edited:




