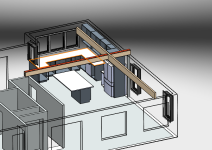kmkommes
Red Skull Member
- Joined
- Mar 18, 2021
- Member Number
- 3686
- Messages
- 17
I should be reading through the “unfinished projects” thread but my ADD started this instead.
Let’s make things more complicated than they need to be.
I’ve read a few kitchen threads here and against better judgement I’m still planning on the DIY option.
My desire for quality and budget doesn’t support the box store or a custom solution.
I looked at RTA. I was heavily leaning towards Barker Cabinets. I priced them and was at about $10,000 in just unfinished cabinets. Additionally, I would have to trim out the cabinets, build refrigerator encloser, and an island, etc. Barker cabinets are made and sourced in the US. They have a sister company citycabinets which is a cheaper due to globally sourced materials. I could look into them but that would sway me away from DIY and I don’t want that to happen. Yes there are cheaper RTA options but I've already made up my mind.
After staring at RTA cabinets and watched too many youtube videos I came to the conclusion cabinets aren’t all that hard to make. So that’s my plan. At first I was thinking of building boxes and buying the drawers and door. Then I decided to build drawers. Now I am thinking doors wouldn’t be that bad either.
I understand this is going to take me longer and cost more and quality is a big unknown. But I will have additional tools and an experience. I love teaching others by making my own mistakes.
Decisions
Layout:
Design/Construction:
Materials:
Tools:
Please add your thoughts below so I can ignore them, especially if you are in the cabinet or wood business.
Let’s make things more complicated than they need to be.
I’ve read a few kitchen threads here and against better judgement I’m still planning on the DIY option.
My desire for quality and budget doesn’t support the box store or a custom solution.
I looked at RTA. I was heavily leaning towards Barker Cabinets. I priced them and was at about $10,000 in just unfinished cabinets. Additionally, I would have to trim out the cabinets, build refrigerator encloser, and an island, etc. Barker cabinets are made and sourced in the US. They have a sister company citycabinets which is a cheaper due to globally sourced materials. I could look into them but that would sway me away from DIY and I don’t want that to happen. Yes there are cheaper RTA options but I've already made up my mind.
After staring at RTA cabinets and watched too many youtube videos I came to the conclusion cabinets aren’t all that hard to make. So that’s my plan. At first I was thinking of building boxes and buying the drawers and door. Then I decided to build drawers. Now I am thinking doors wouldn’t be that bad either.
I understand this is going to take me longer and cost more and quality is a big unknown. But I will have additional tools and an experience. I love teaching others by making my own mistakes.
Decisions
Layout
Design/Construction
Materials
Tools
Layout:
I’m going to screw this up. We didn’t like our previous layout. This one may not be any better. It’s an expensive risk we are rolling with.
Design/Construction:
Frameless: 3/4 plywood with solid edgebanding of unknown thickness
BLUM hinges and undermount slides.
Materials:
Wood....
Paint finish
Tools:
I’m trying not to go full retard on this but I did order a the Festool TS 60 track saw and have been eying up a SawStop table saw.
$2000 to $7000
The kitchen is a big project. I have a lifetime of other ideas of stuff to build.
Please add your thoughts below so I can ignore them, especially if you are in the cabinet or wood business.




