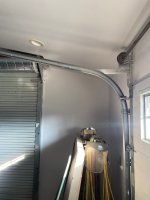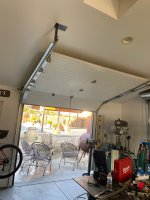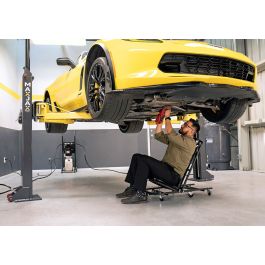GLTHFJ60
Stupid is as stupid does
Had a "build" thread to document this stuff on GJ, but GJ seems to be full of geriatric people who pay people to do work these days, not so much people building things themselves. I've got another phase of structure changes coming up soon hopefully so I figured I'd move some junk here.
GJ thread:
 www.garagejournal.com
www.garagejournal.com
Will post a few highlights here, then describe the next phase in the most recent posts.
Bought a house with a 22x30 garage that some PO built half of into an extra room. That shit had to go.



Built a laundry room in the corner as that's where the washer and dryer were, and we don't have anywhere better in the house to put them.


And this is how it's been for the past 6 years. Lots of tools have come in, and lots of little improvement projects have happened, but you get the idea:

GJ thread:
GLTHFJ60's Garage Expansion, Phase 1
Hello GJ! I've been a lurker here for a few years and have recently started posting more as I've been planning out this project. This weekend I've been able to get started and I'd like to ask some questions about planning my mudroom/laundry room. Before that, I'd like to thank the members of...
Will post a few highlights here, then describe the next phase in the most recent posts.
Bought a house with a 22x30 garage that some PO built half of into an extra room. That shit had to go.
Built a laundry room in the corner as that's where the washer and dryer were, and we don't have anywhere better in the house to put them.
And this is how it's been for the past 6 years. Lots of tools have come in, and lots of little improvement projects have happened, but you get the idea:


