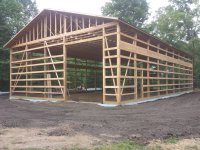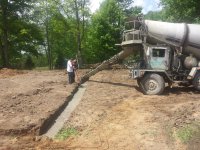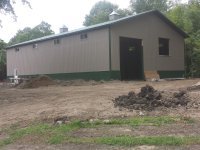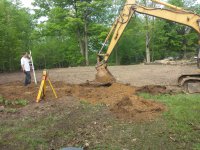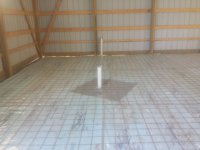Lil'John
Former #278
Title is short: anyone have any reviews or recommendations for steel shop manufactures. Focus on quality and stand up time. It seems like all of them have 'issues' with delivery times.
I thought I'd spin off from this thread:

 irate4x4.com
irate4x4.com
A quick browse on ebay found three manufacturers:
Duro Buildings steel
Steel Factory Mfg
Simpson
The first two had a common issue: promise a schedule, fail to deliver, and then rely upon the fine print of 'no guarantee of delivery time/no refund'. While this part sucks, I'm not worried about it too much.
While this part sucks, I'm not worried about it too much.
I'm more worried about quality. And if DIY install isn't available, time to prop it up.
My general understanding is there are only a few actual manufacturers pushed out through MANY distributors.
FWIW, I'm out in Georgetown, CA(ie El Dorado county). I know of one distributor but we don't get along well
I thought I'd spin off from this thread:
Small enclosed 'shop' in an 'open' car port, bad idea?
As part of the 2024 new year, I want to get some 'cheap' covered storage to partially hide projects and keep them out of the weather. And I want semi weather proof area to do mild car work. Security isn't part of the plan nor is tool/parts storage. Short: Is putting a small(10'x25') fully...
A quick browse on ebay found three manufacturers:
Duro Buildings steel
Steel Factory Mfg
Simpson
The first two had a common issue: promise a schedule, fail to deliver, and then rely upon the fine print of 'no guarantee of delivery time/no refund'.
 While this part sucks, I'm not worried about it too much.
While this part sucks, I'm not worried about it too much.I'm more worried about quality. And if DIY install isn't available, time to prop it up.
My general understanding is there are only a few actual manufacturers pushed out through MANY distributors.
FWIW, I'm out in Georgetown, CA(ie El Dorado county). I know of one distributor but we don't get along well




