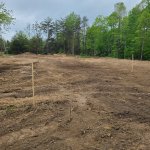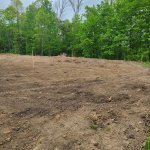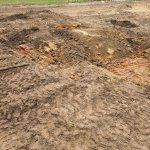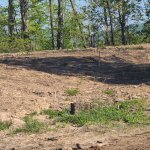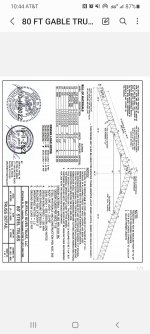Fl-Krawler
Well-known member
First the backstory (long read with details) Closed everything down in Florida and moved to middle Tennessee to reopen my business. We are currently doing an 80x120x24 building. Clearspan construction, plan to do a monolithic slab, and a portion of the building will eventually get a 2nd story living space. I currently have all my tin sheet metal, dimensional 8x8 timbers 24' long and I plan to fabricate my own trusses (that I have stamped engineered blueprints for). I have been trying since the beginning of Dec to get my site prepped and concrete poured. Excavation company came out and started leveling the pad mid February, told me he got it close enough for the concrete company to do the final prep work. A month later the concrete guy comes out and says we need to get the excavation guy back out. Concrete guy has a contract and wants 50% up front to be put on the schedule and to cover materials. Normally I wouldn't pay anything up front but 5 out of the 5 people we called about concrete all wanted the same thing. Company had a very good rating so we went forward with things. I should probably mention at this point we are on a very tight financial budget with this and doing everything out of pocket, trying to remain debt free.
Excavation guy was contacted and said he was real busy but would try to come by and have a look at what additional work the site needed. After 2 weeks of waiting I bought a transit and laser level to check the pad myself. from the front right corner of the pad, to the left rear corner, there was 43" of elevation change. When the excavation guy was hired, he was told to level off the ridge and that I preferred to not have any fill dirt be brought in (trying to save money). He hit rock on the left side of the pad (the low side) and said he didn't want to dig any further. When he was emailed with this info he wanted to bring in fill dirt to fix the issue (and charge me for it) as opposed to bringing the high side down to actually level the pad like I paid him to do. At that point he basically stopped responding to calls and emails about making things right.
Frustrated and again on a budget, I start using my tractor and box blade, as well as digging a pit on the property for good clean fill to bring the pad to level. During this time I am also trying to contact the concrete guy to see if he is partnered with anyone that can finish the pad prep. We are now at the beginning of April. Concrete guy initially tells me everything is a go, just waiting on a break in the weather. We get a solid 2 weeks of 60* temps and no rain, still no concrete guy. Call him and he says he is gonna be another 2 weeks atleast. Ok, so while waiting I continue to move dirt with my tractor. Two weeks go by and call again. Concrete guy tells me its still gonna be another 2 weeks and that he needs to come out and have us sign a new contract and pay more money, because the material costs had gone up, and he could no longer honor the contractual price we had (new price was almost $20k more which we didn't have). Concrete guy was told we were not signing a new contract because we didn't have the additional $20k and that if he wasn't going to do the work, to just refund our original deposit ($30k). At that point the concrete guy stops responding to attempts to contact him.
I have managed to bring the front right corner of the shop to within 5" of grade (measuring from dead center of where the building will be). Center portion of the pad fluctuates from 5-7", but the back left corner is still 22" low. Its time consuming as fawk to move dirt with my tractor (kioti dk4210se). My original plan was to get the pad on grade, then shape out the footers roughly with the tractor and use form boards all the way around the shop, along with a layer of 3/4" gravel on top to compact. My budget at this point is almost non-existent due to loosing have the concrete money (just obtained a lawyer to start the process of getting that back too). Mathmatically I have just enough available cash for concrete, rebar, and 100yrds of 3/4" gravel.
At this point I am basically fucked and need a knowledgeable solution. Bacon, suck starting a shotgun perhaps? Do I continue to move dirt with my tractor, bite the bullet and have fill brought in, or could I build my subgrade up with larger rock (I have a shit ton of flat boulders 6"-1ft thick and 2-3ft wide). It was also suggested to do my subgrade in the same rock my driveway is (1.5") and then do the layer of 3/4" gravel on top for compaction since the clay here doesn't compact for shit. I need to find a solution sooner rather than later as I have a shit ton of tools and equipment in storage or out in the weather.
Excavation guy was contacted and said he was real busy but would try to come by and have a look at what additional work the site needed. After 2 weeks of waiting I bought a transit and laser level to check the pad myself. from the front right corner of the pad, to the left rear corner, there was 43" of elevation change. When the excavation guy was hired, he was told to level off the ridge and that I preferred to not have any fill dirt be brought in (trying to save money). He hit rock on the left side of the pad (the low side) and said he didn't want to dig any further. When he was emailed with this info he wanted to bring in fill dirt to fix the issue (and charge me for it) as opposed to bringing the high side down to actually level the pad like I paid him to do. At that point he basically stopped responding to calls and emails about making things right.
Frustrated and again on a budget, I start using my tractor and box blade, as well as digging a pit on the property for good clean fill to bring the pad to level. During this time I am also trying to contact the concrete guy to see if he is partnered with anyone that can finish the pad prep. We are now at the beginning of April. Concrete guy initially tells me everything is a go, just waiting on a break in the weather. We get a solid 2 weeks of 60* temps and no rain, still no concrete guy. Call him and he says he is gonna be another 2 weeks atleast. Ok, so while waiting I continue to move dirt with my tractor. Two weeks go by and call again. Concrete guy tells me its still gonna be another 2 weeks and that he needs to come out and have us sign a new contract and pay more money, because the material costs had gone up, and he could no longer honor the contractual price we had (new price was almost $20k more which we didn't have). Concrete guy was told we were not signing a new contract because we didn't have the additional $20k and that if he wasn't going to do the work, to just refund our original deposit ($30k). At that point the concrete guy stops responding to attempts to contact him.
I have managed to bring the front right corner of the shop to within 5" of grade (measuring from dead center of where the building will be). Center portion of the pad fluctuates from 5-7", but the back left corner is still 22" low. Its time consuming as fawk to move dirt with my tractor (kioti dk4210se). My original plan was to get the pad on grade, then shape out the footers roughly with the tractor and use form boards all the way around the shop, along with a layer of 3/4" gravel on top to compact. My budget at this point is almost non-existent due to loosing have the concrete money (just obtained a lawyer to start the process of getting that back too). Mathmatically I have just enough available cash for concrete, rebar, and 100yrds of 3/4" gravel.
At this point I am basically fucked and need a knowledgeable solution. Bacon, suck starting a shotgun perhaps? Do I continue to move dirt with my tractor, bite the bullet and have fill brought in, or could I build my subgrade up with larger rock (I have a shit ton of flat boulders 6"-1ft thick and 2-3ft wide). It was also suggested to do my subgrade in the same rock my driveway is (1.5") and then do the layer of 3/4" gravel on top for compaction since the clay here doesn't compact for shit. I need to find a solution sooner rather than later as I have a shit ton of tools and equipment in storage or out in the weather.
