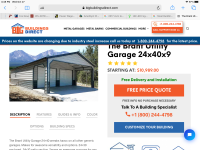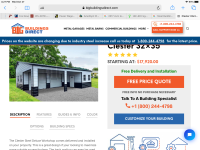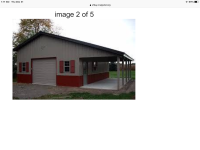Lil'John
Former #278
As part of the 2024 new year, I want to get some 'cheap' covered storage to partially hide projects and keep them out of the weather. And I want semi weather proof area to do mild car work. Security isn't part of the plan nor is tool/parts storage.
Short:
Is putting a small(10'x25') fully enclosed 'shop'/garage inside a 40'x60' open air carport a bad idea?
My plan was to do more of an 'open' car port or RV port then flesh it out. Here is a picture of lot with perfect MS Paint building:

To give some description of the above mess.
Front to back is about 60' for depth. I can fudge that +/- five feet. With a little excavation, I can get it out to 70 to 75'. There is actually concrete at the front edge today.
Width will be about 40' between blue vertical lines. The right blue line will be closer to the hill than my drawing shows.
I put open in quotes but the reality is I plan to do partial enclosed; the back will be sheeted to the ground. The reason for the partial enclosure is I have a 'major' roadway that runs past my house and I'd like a little privacy of rigs in it.
The front edge will be open except for about 10' at the right as shown by the large red X... might be the garage door to a shop.
The uphill side(right) will have metal coming down from the roof line to maybe 5' from the ground. The left side will have paved section for trailers storage/etc.
At some point in the future, I will add an enclosed and insulated shop area against the uphill side of the car port(right). It will be about 10' x 25'. I don't believe I need bigger since it will be a car in the middle with nothing else around the edges.
The reason for going car port/rv port style is I believe a car port/rv port is going to be significantly cheaper than a full blow red steel fully enclosed building plus I can do some of it in steps(main structure, extra walls, small shop). The building will be on poured footer with the interior being compacted gravel for now. The small shop will get a concrete floor.
Here is a picture from satellite for same mess:

Red lines are still enclosed/partial enclosed. Black line will be mostly open. Right of that will be trailer storage section... maybe 10 feet from black line is downhill. The blue and green areas are proposed enclosed 'shop' areas. For scale, the concrete between the red and black lines is right around 40'.
I'm located in BFE Sierra foothills so 'shipping' and similar have to be accounted for... same issue with any contractor help.
Current plan for this is:
Sell old house early in 2024
Getting building ordered shortly after and pull permits (yeah, Calif stuff )
)
Get foundation poured while waiting for building
Rent or borrow a tractor to stand up framing
Short:
Is putting a small(10'x25') fully enclosed 'shop'/garage inside a 40'x60' open air carport a bad idea?
My plan was to do more of an 'open' car port or RV port then flesh it out. Here is a picture of lot with perfect MS Paint building:

To give some description of the above mess.
Front to back is about 60' for depth. I can fudge that +/- five feet. With a little excavation, I can get it out to 70 to 75'. There is actually concrete at the front edge today.
Width will be about 40' between blue vertical lines. The right blue line will be closer to the hill than my drawing shows.
I put open in quotes but the reality is I plan to do partial enclosed; the back will be sheeted to the ground. The reason for the partial enclosure is I have a 'major' roadway that runs past my house and I'd like a little privacy of rigs in it.
The front edge will be open except for about 10' at the right as shown by the large red X... might be the garage door to a shop.
The uphill side(right) will have metal coming down from the roof line to maybe 5' from the ground. The left side will have paved section for trailers storage/etc.
At some point in the future, I will add an enclosed and insulated shop area against the uphill side of the car port(right). It will be about 10' x 25'. I don't believe I need bigger since it will be a car in the middle with nothing else around the edges.
The reason for going car port/rv port style is I believe a car port/rv port is going to be significantly cheaper than a full blow red steel fully enclosed building plus I can do some of it in steps(main structure, extra walls, small shop). The building will be on poured footer with the interior being compacted gravel for now. The small shop will get a concrete floor.
Here is a picture from satellite for same mess:
Red lines are still enclosed/partial enclosed. Black line will be mostly open. Right of that will be trailer storage section... maybe 10 feet from black line is downhill. The blue and green areas are proposed enclosed 'shop' areas. For scale, the concrete between the red and black lines is right around 40'.
I'm located in BFE Sierra foothills so 'shipping' and similar have to be accounted for... same issue with any contractor help.
Current plan for this is:
Sell old house early in 2024
Getting building ordered shortly after and pull permits (yeah, Calif stuff
 )
)Get foundation poured while waiting for building
Rent or borrow a tractor to stand up framing

 ). Thus a large roofed carport with two sides closed/partially closed for privacy more than anything.
). Thus a large roofed carport with two sides closed/partially closed for privacy more than anything.




