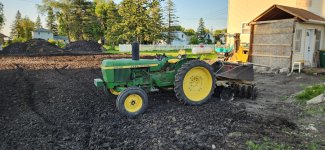Lowrollin70gmc
Flatland Wheeler
Guess I should start something instead of posting in random other threads.
It's been two years since I bought the house and my progress has been in spurts this year.
Plan: move old 16x24 garage, build 40x64 in it's place, place 16x24 on new slab as well for cold storage.
Old photos:
May 5th.
Garage removal with chain saw, angle grinder, and Sawzall. Cheap car hauler did not like the load, but it made it.
This is why I say slow but fast:
First cut to moved was under 24 hours. Then nothing for a few weeks until I demoed the slab two weeks later.



It's been two years since I bought the house and my progress has been in spurts this year.
Plan: move old 16x24 garage, build 40x64 in it's place, place 16x24 on new slab as well for cold storage.
Old photos:
May 5th.
Garage removal with chain saw, angle grinder, and Sawzall. Cheap car hauler did not like the load, but it made it.
This is why I say slow but fast:
First cut to moved was under 24 hours. Then nothing for a few weeks until I demoed the slab two weeks later.


