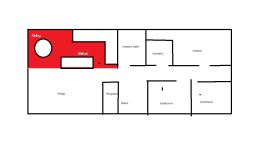Gearhead001
876-5-309
- Going from laminate and carpet upstairs to Waterproof laminate throughout all the same.
- There is small rise between the dining room/kitchen vs the rest of the house. About the thickness of a carpet tack strip.
- Anyone done this before, advice or best brands on levelers to use.?



