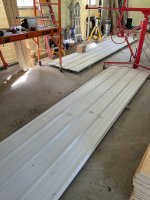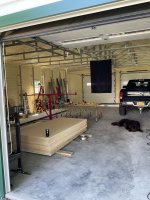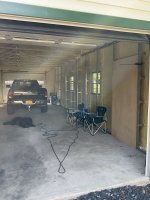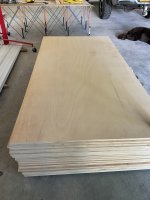Guinness
Well-known member
I am going to hang 23/32 plywood on the inside of my garage and am curious how far I need to go.
studs are spaced 4’ and walls are 10’ high.
1: drill it right into studs hang anything off 2x4 nailed into plywood
2: use 1x4 furring strips nail plywood to that 2x4 over ply
3: use 2x4 furring strips nail plywood hang everything through plywood into 2x4


studs are spaced 4’ and walls are 10’ high.
1: drill it right into studs hang anything off 2x4 nailed into plywood
2: use 1x4 furring strips nail plywood to that 2x4 over ply
3: use 2x4 furring strips nail plywood hang everything through plywood into 2x4

 needs more studwall
needs more studwall


