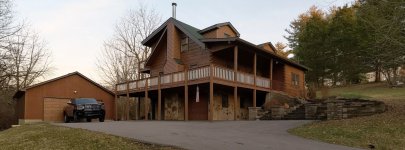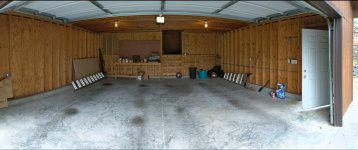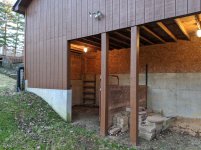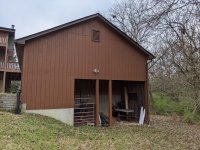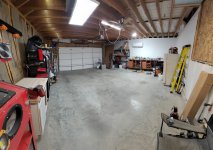It's a shop. Why even do anything other than exposed joists?
I probably should have clarified the why in that first post. My house has an oversized 2 car attached and this detached garage. It also has a basement apartment / in-law suite.
My wife and I plan to move back to the west in the next few years. This area has become the go-to for people with money who want land in a nicer area. Especially those who lived in the urban areas of Louisville and are trickling into the suburban/rural areas. Those people are generally happy with an attached garage and not much else.
When we're ready to sell this place I think this detached garage will bring money if it's finished out nicely. I want buyers to see the shop as a multi-use space instead of simply a building to store the minivan and clutter. I think buyers will be able to see a shop, "man cave", art/podcast/vlog studio, homeschool classroom, teen space, or other multiuse bonus space without giving up indoor parking and storage.
I've added a ton of recepts, lights a mini-split heat/AC system, a place to hang a TV and so on. I'll be adding cellulose insulation above whatever I end up screwing to the ceiling.
For me it's a shop. Hopefully the next owner will see it as something useful they are willing to pay more for.
The house itself is a 2500 sq. ft. cape-style log home. The main living area is a dual master 3 bed 3 bath, big kitchen with custom cabinets and a wide-open living area. The apartment is a 1 bed 1 bath, separate entry and completely remodeled since we bought the place. It's on 5 acres, has 2 fully fenced horse pastures, stables, a creek down the middle, bridge over the creek, planters, koi pond, fire pits and a bunch of other better homes and gardens type of shit.
Yes.
It's fucking heavy, fragile, needs to be painted or it will turn to shit, needs to be mudded and you have very little experience in it.
Use white roofing tin instead. /thread.
That's what I wanted to do originally, but I couldn't find examples of how the garage door opener & rails would be mounted through it without it looking terrible. Have any examples of how to get all that stuff mounted cleanly?
why are you sheeting it?
Do you need to?
there is storage up there you will be blocking, little work areas need all the help they can get
This building is unique. I'll find pics to put in another post.
The building is cantilevered over a hill. Centered on the back wall is an elevated door to a 10'x25' storage loft. Below the storage loft are the 2 stables. From that elevated loft I can get above the main shop ceiling. Standing on the loft floor the top of the joists are about eye level.
Whatever I do on the ceiling will be there to hold up cellulose insulation.
If you have framing on 24 inch centers I would use 5/8 thick sheets
16" OC, shouldn't be a problem.
White roofing tin then drywall as the next option. Drywall is only for interior spaces in my opinion. Its too fragile for a garage/3 season room.
It's insulated and conditioned space.


