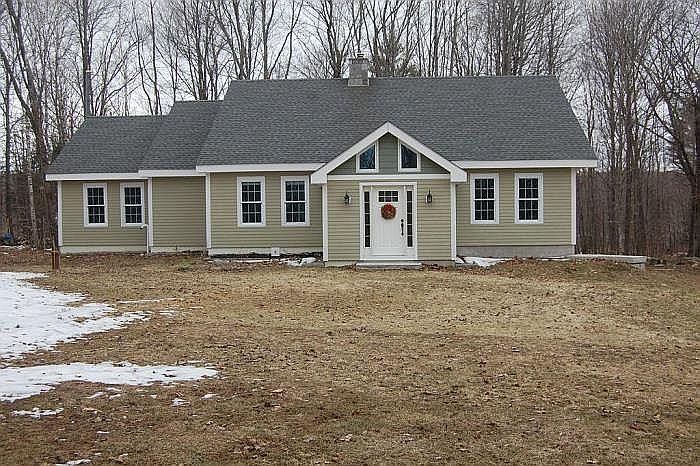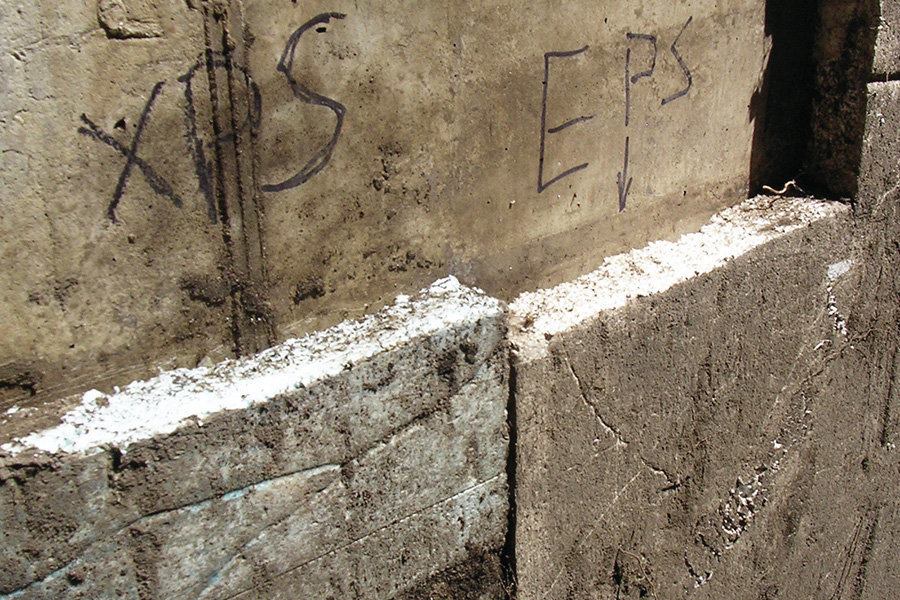i'm trying to avoid an A/C system completely. are you running it just for moisture control? do you have anything on the interior side of the walls or just the 8" of concrete?
The interior is completely finished. Furring strips, insulation in between and plastic over the top before the drywall. So another 1.5" thick roughly.
With large southern facing windows we need the AC. If it is a bright sunny day, even at 40 degrees with the curtains closed my house will hit 80.
I think an attic fan would save some money over AC but having windows open also allows dust and dirt in.
Opening windows when it is 30 degrees out is almost shocking, the incoming air is not comfortable. Hard to enjoy it.
They make hybrid systems that will pull outside air if it is cooler than the house, filters it and circulates it. Still running the blower fan though, but I suppose not running the ac compressor saves money.
We are going to try one when ours gives up.
We looked at heat pumps, geo thermal, nothing really fits our situation that well.
Rooms with tile, hardwood or vinyl flooring are cooler than carpeted rooms. Not sure how much but certainly noticeable.
Humidity and moisture have never really been an issue. Before they buried the house it was tared and insulated on the outside.
Had window well in one bed room collapse, then when it rained the water came in around the window. Drywall got wet. had to cut it out and replace. Otherwise no problems.
In all it is still cheap. have basically 5 adults living there. 2 kids going to college from home. Wife working from home. Other daughter and grandchild staying with us for a bit. All the showers, cooking, tvs, internet, computers, blow driers, curling irons, a washer and drier that never stop. Daughter has a dorm fridge. It is really heard to tell what is heating and cooling vs other in the utility bills, but our highest bill has only ever been $237.
the top picture looks familiar and very much like something i want to shoot for


 I was thinking to just screw some wood squares into the frames with some plastic around them, pour, then break them out after and chip it near smooth to set windows in
I was thinking to just screw some wood squares into the frames with some plastic around them, pour, then break them out after and chip it near smooth to set windows in Crane ces in and sets them in place on the slab. It's like a flat pack concrete house!
Crane ces in and sets them in place on the slab. It's like a flat pack concrete house! 



 if you are mixing it yourself then it will be cheaper but you will need to plan cold joints and such, not hard just planning.
if you are mixing it yourself then it will be cheaper but you will need to plan cold joints and such, not hard just planning.