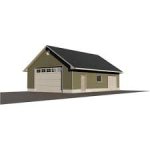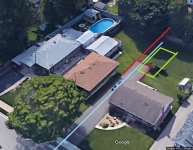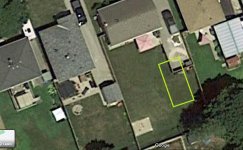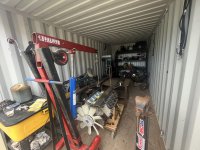[memphis]
Web wheeler
- Joined
- Jun 6, 2020
- Member Number
- 1867
- Messages
- 701
It’s time to shit or get off the pot. If anyone wants to donate I’d appreciate it 😂 (I am joking… you don’t need to pay for my cat)
I don’t have the width but I have some depth to play with.
I can build up to 18’ wide, 16’ would save some of my backyard. I would like to do something around 30-35’ to ideally double park in it (Willys M38 + wife’s suv)
From an ease of construction materials what size makes most sense. Ideally I’d like a 10ft wide door to give my wife lots of room… as far as ceiling height, likely no hoist but I’d like a loft for storage
More or less this would be similar to an RV style garage.
Based on square footage I can get away with a monolithic slab but have a 2-3ft elevation drop at the back of the garage. It will cost more but a frost footing would prevent me from grading my backyard and mess up water flow to the catch basin out back
A smaller roll up door out the back would be sweet to get equipment in an out if need be but I don’t know how that would work with the elevation change
I don’t have the width but I have some depth to play with.
I can build up to 18’ wide, 16’ would save some of my backyard. I would like to do something around 30-35’ to ideally double park in it (Willys M38 + wife’s suv)
From an ease of construction materials what size makes most sense. Ideally I’d like a 10ft wide door to give my wife lots of room… as far as ceiling height, likely no hoist but I’d like a loft for storage
More or less this would be similar to an RV style garage.
Based on square footage I can get away with a monolithic slab but have a 2-3ft elevation drop at the back of the garage. It will cost more but a frost footing would prevent me from grading my backyard and mess up water flow to the catch basin out back
A smaller roll up door out the back would be sweet to get equipment in an out if need be but I don’t know how that would work with the elevation change


 ) and a 10' door is too fucking small. my 18' door is too fucking big, but a 14 or 16 would be perfect. "as big as you can" is the answer to all of his questions.
) and a 10' door is too fucking small. my 18' door is too fucking big, but a 14 or 16 would be perfect. "as big as you can" is the answer to all of his questions. 


